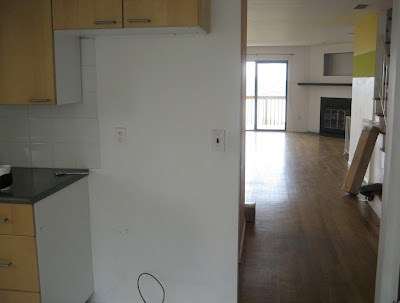I covered this wall above with mirrors and framed it with two architectural columns.
This is how our home was before we started remodeling it. Light, yellowish floors, two small closets on either side of the living room blocking the nice view, a less than attractive fireplace, a closed-in kitchen and completely bland bathrooms. Our labor of love was done in two separate times, kitchen, floors, closets were removed and painted before we moved in and the remodeling of the bathrooms were done two years after while living in it. Tomorrow I'll show you the after pictures! In the back you can see the powder room and the insane and unnecessary closet in the middle of everything not only taking precious space but also displaying the washer and drier for everyone who came in and out of the bathroom. Nuts, right?
This closet across from the other one made a bit more sense since it was for coats but it didn't make complete sense for me either so below you can see it fully gutted out. Now the entire entrance is open and I can see the main door from the stairs.
The kitchen was a closed in room. We took down the top half wall, added more lower cabinets and moved the fridge to another wall. All the way in the back you can see the unattractive fireplace which was also spruced up.
In order to use a bigger TV and to utilize the space more effectively, we opened up the space more and added another electric outlet for additional electronic equipment.
We added a shelf (not in the picture yet) to put the TV on top and cable box, router underneath.
all images by Julie Yenicag for Belle Vivir
















No comments: Our Home - "Before" Version
Post a Comment